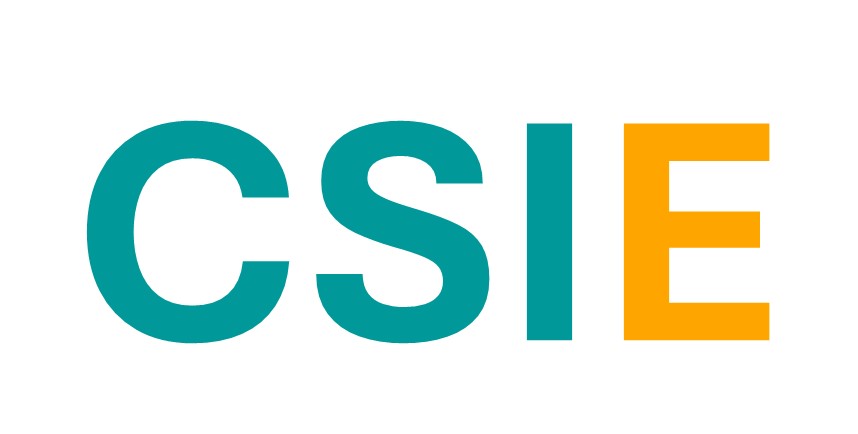CSIE developed complete Architectural and Engineering construction documents for the installation of two MRI suites at the Outpatient Center at Johns Hopkins Hospital in Baltimore, Maryland. This project required extensive coordination with the facilities department, technical and medical staff at the hospital, construction contractors and the vendor supplying the equipment. This project was designed and completed for the opening of the Outpatient Center on time.
CSIE also provided several studies and analysis for Johns Hopkins, both the Hospital and the University organizations relating to various Technology Intensive spaces. Studies analyzed the technology infrastructure supporting the hospital, provided reliability recommendations, upgrade recommendations, and consolidation recommendations for all major infrastructure systems including Architecture and Space Planning, Mechanical, Electrical and Technology Equipment Projections. These studies were utilized by Hopkins for facilities and business continuation planning.
In a related project, CSIE designed and implemented the replacement of the existing UPS and battery system which supported the Hospital Data Center. Construction phasing plans were developed, and the implementation process was planned closely supervised to ensure no down-time for critical operations.
CSIE was involved in the suite site selection for optimal image quality. Space planning to include ACR recommended safety zones for MRI and efficient patient flow. Planning included consideration for future equipment expansion without service disruption and equipment modality coordination, as well as the development of construction and vibration guidelines to mitigate disruption to existing imaging operations.

